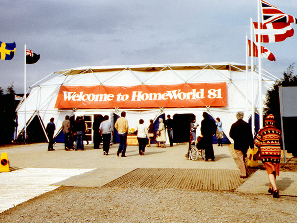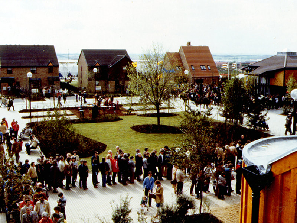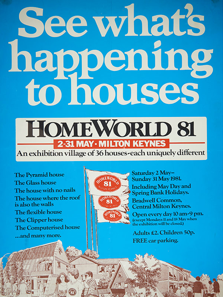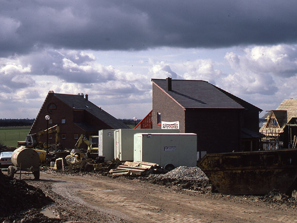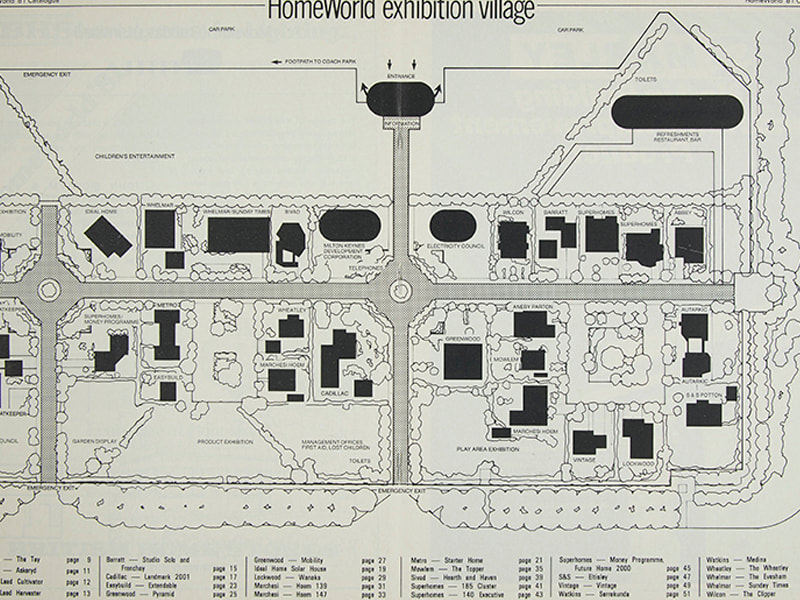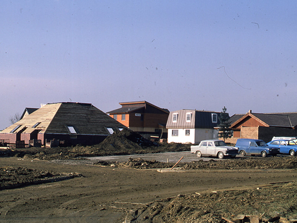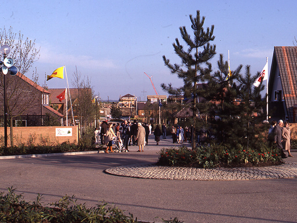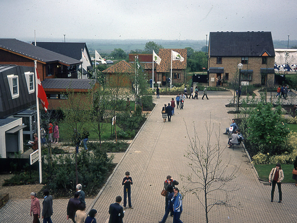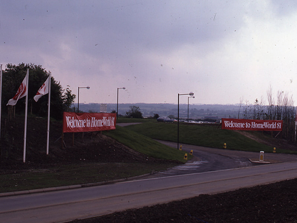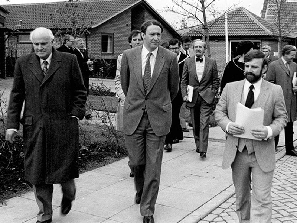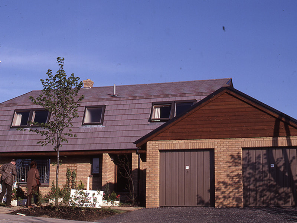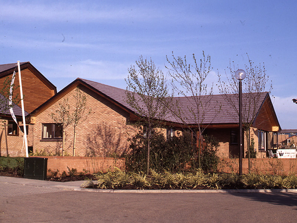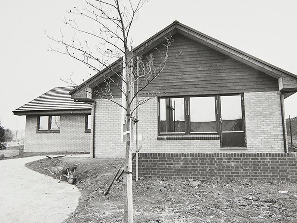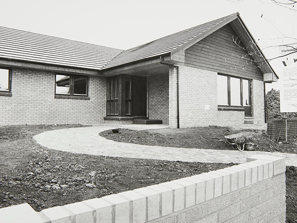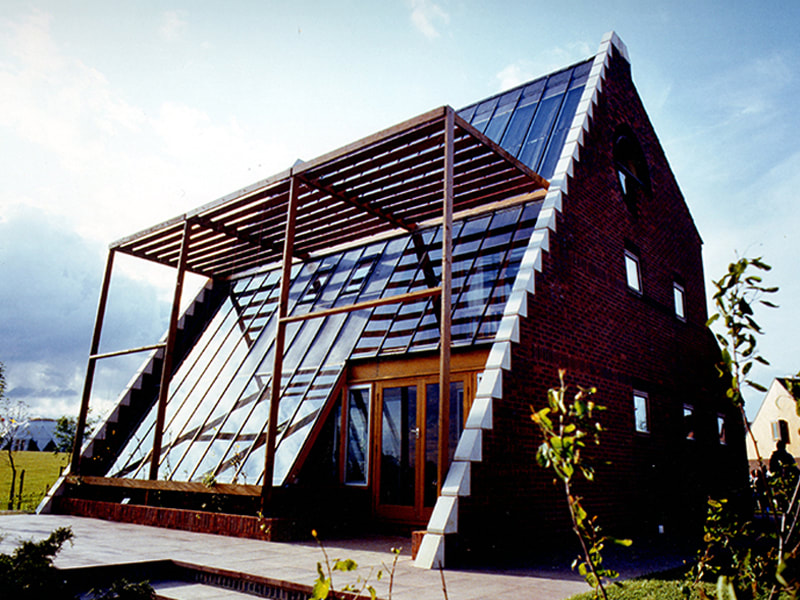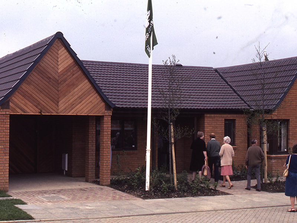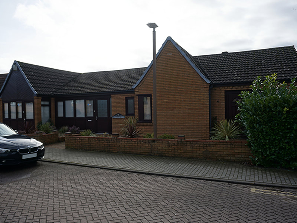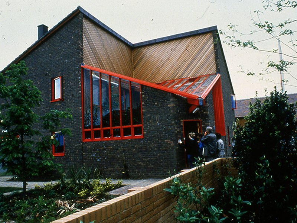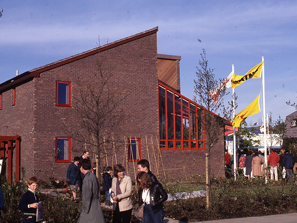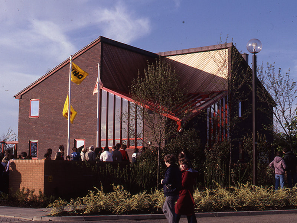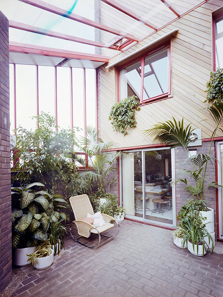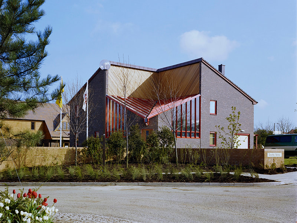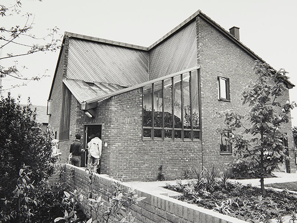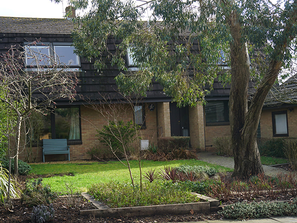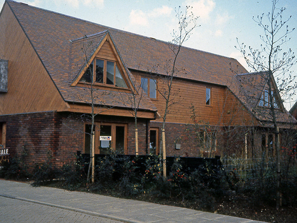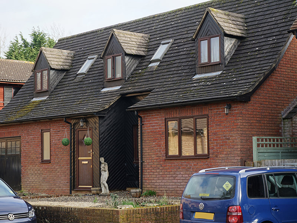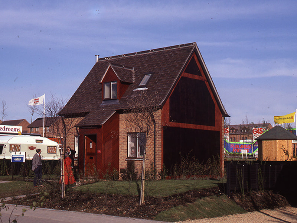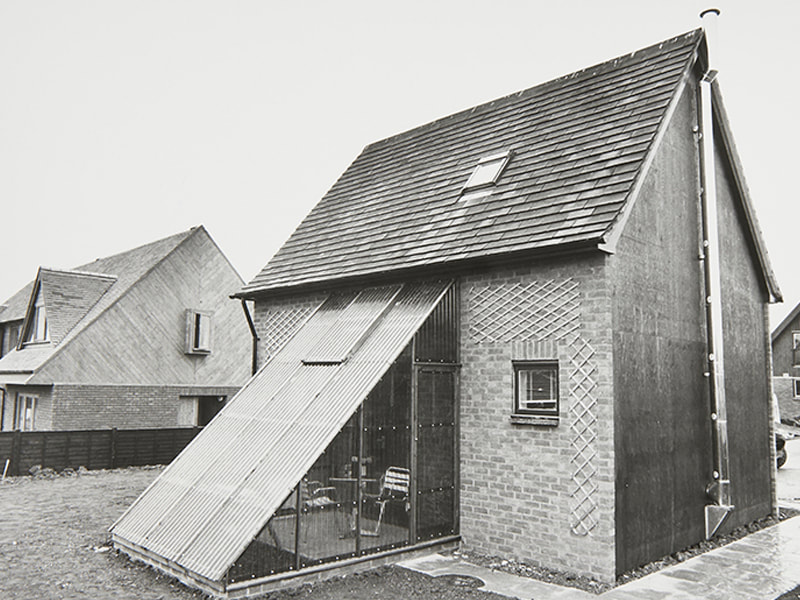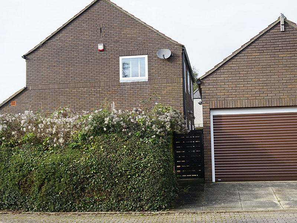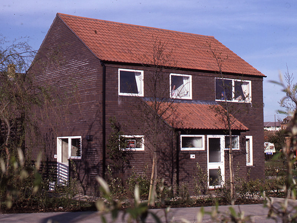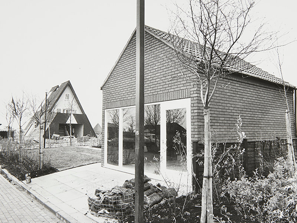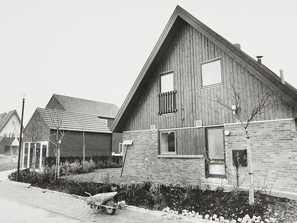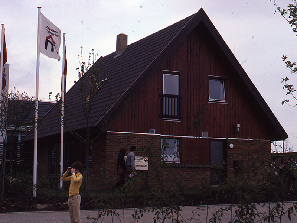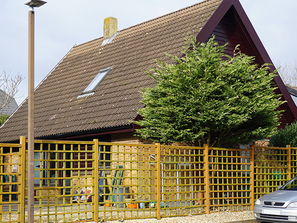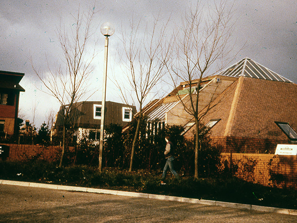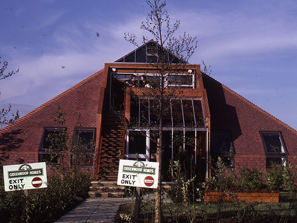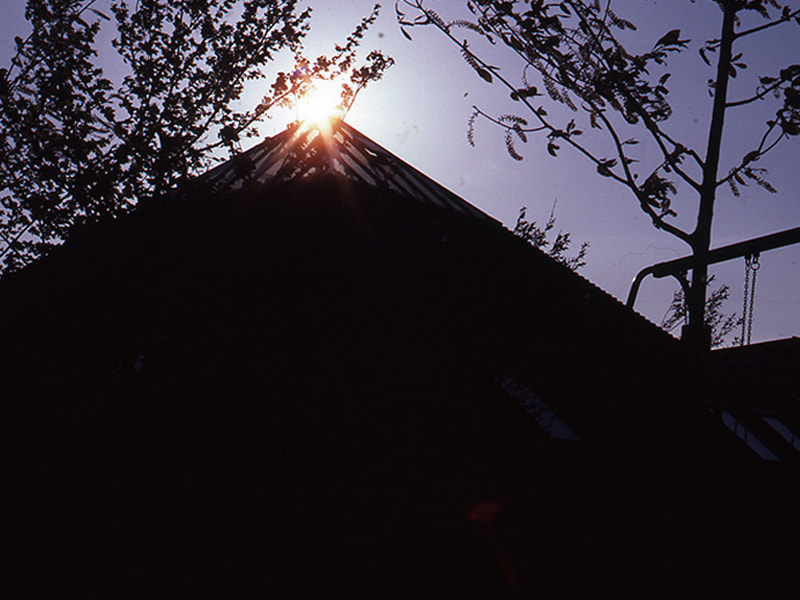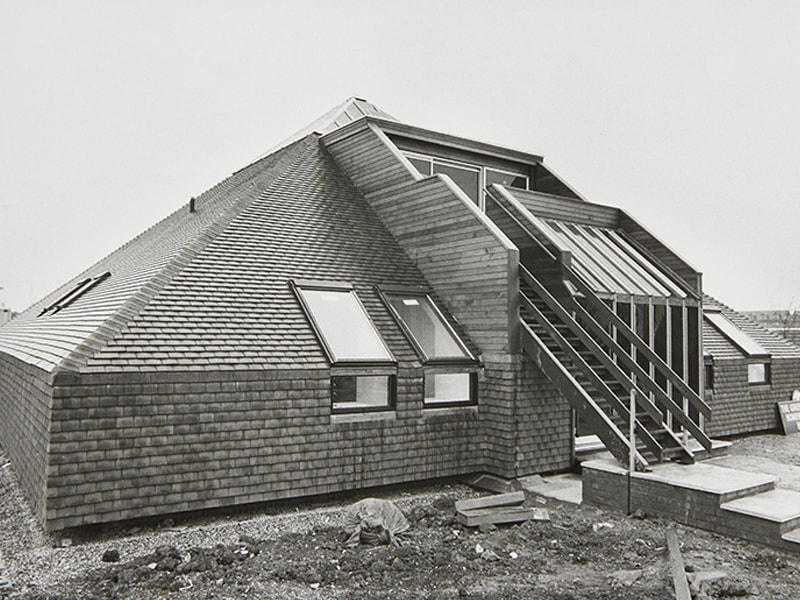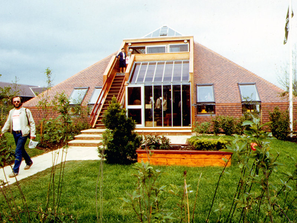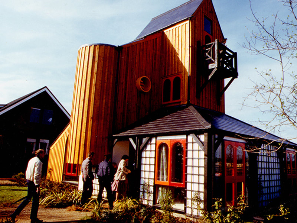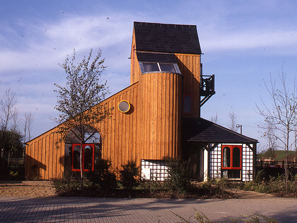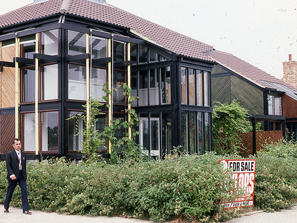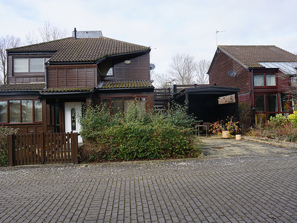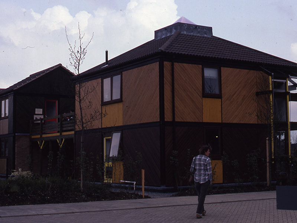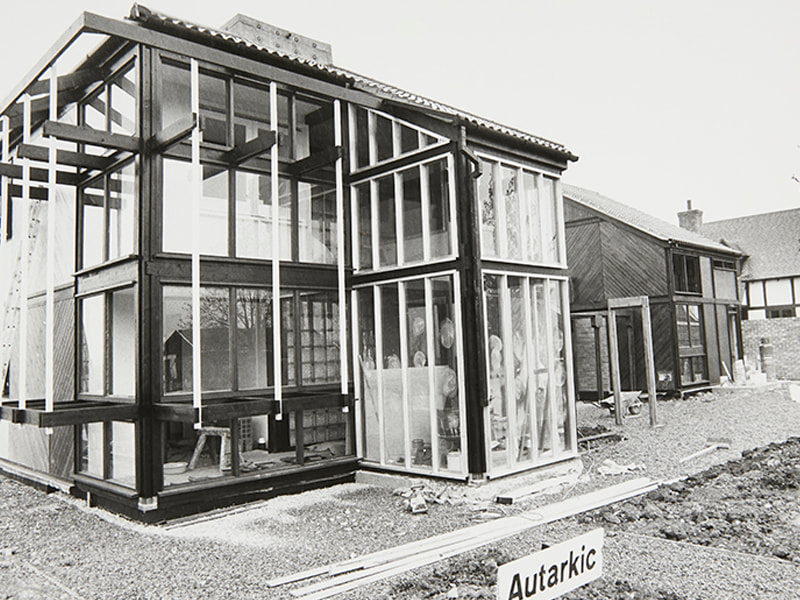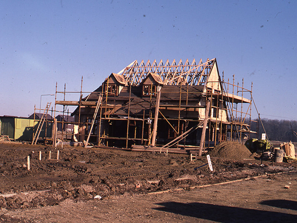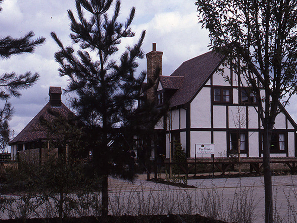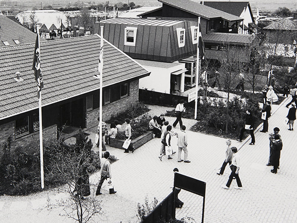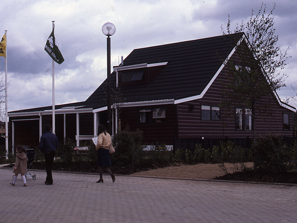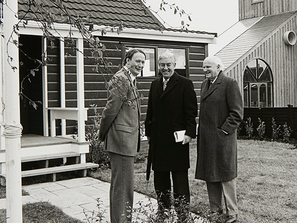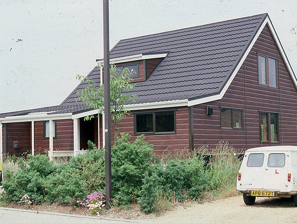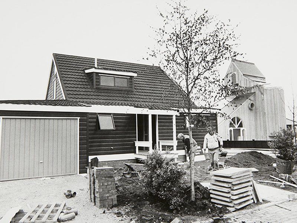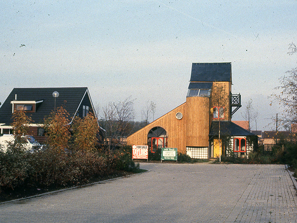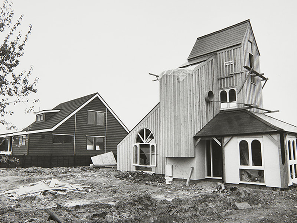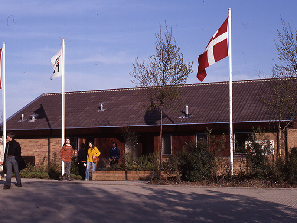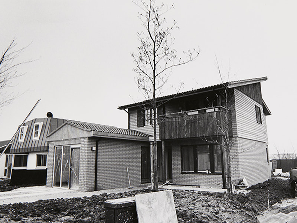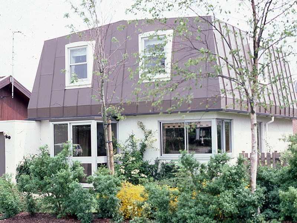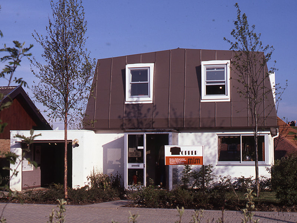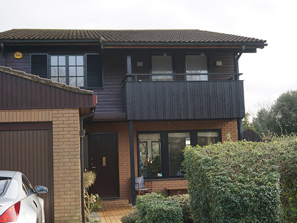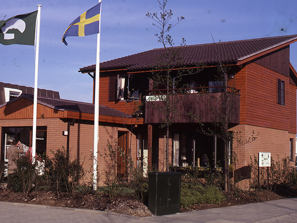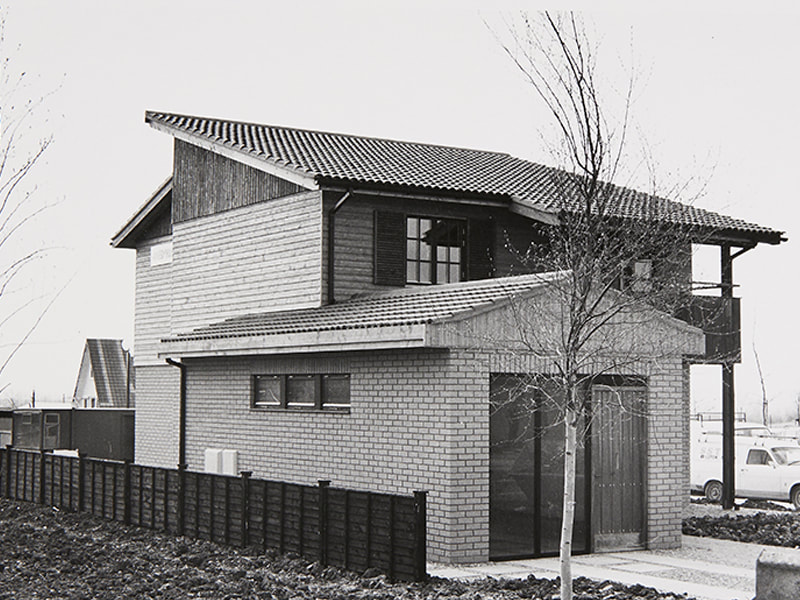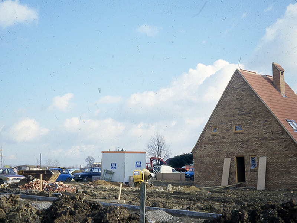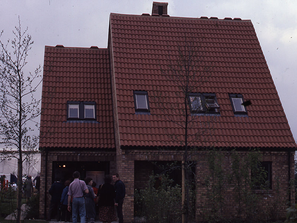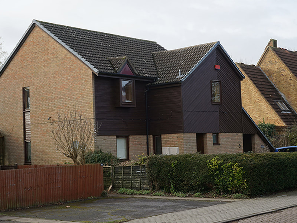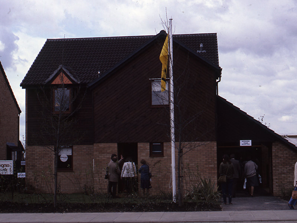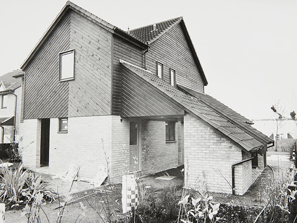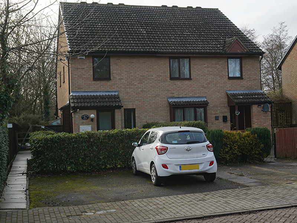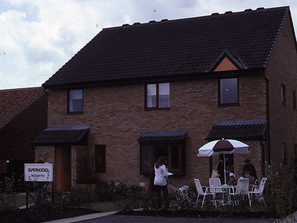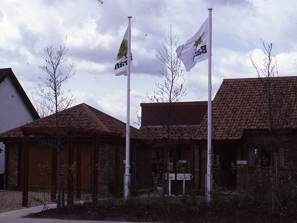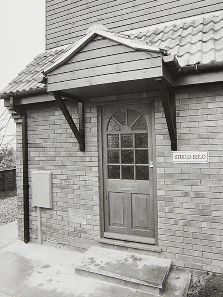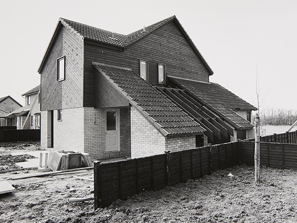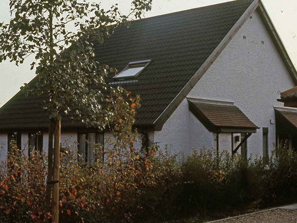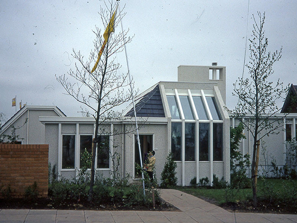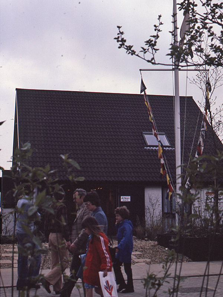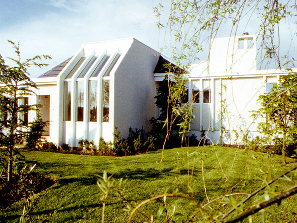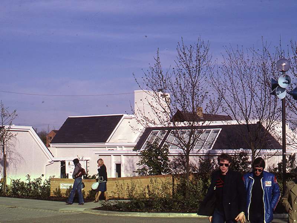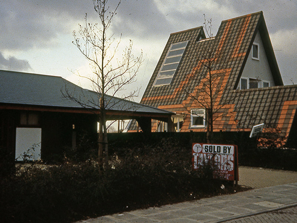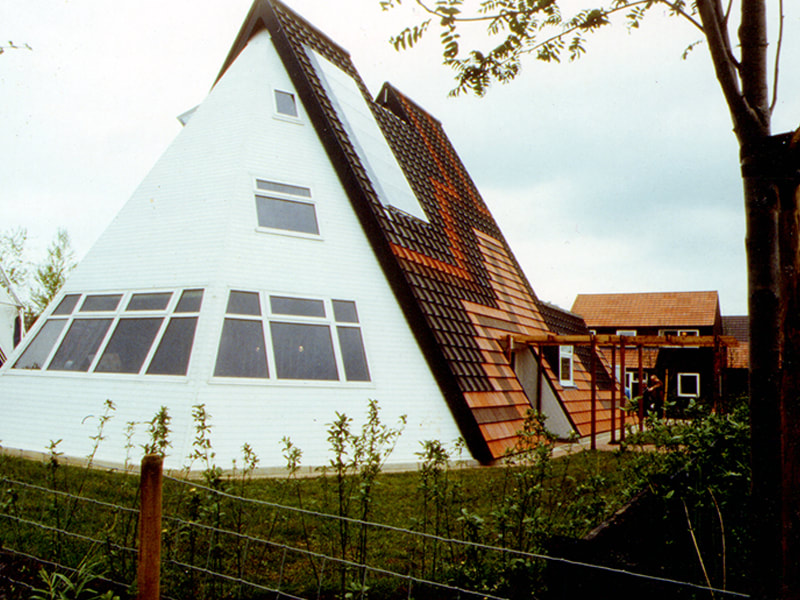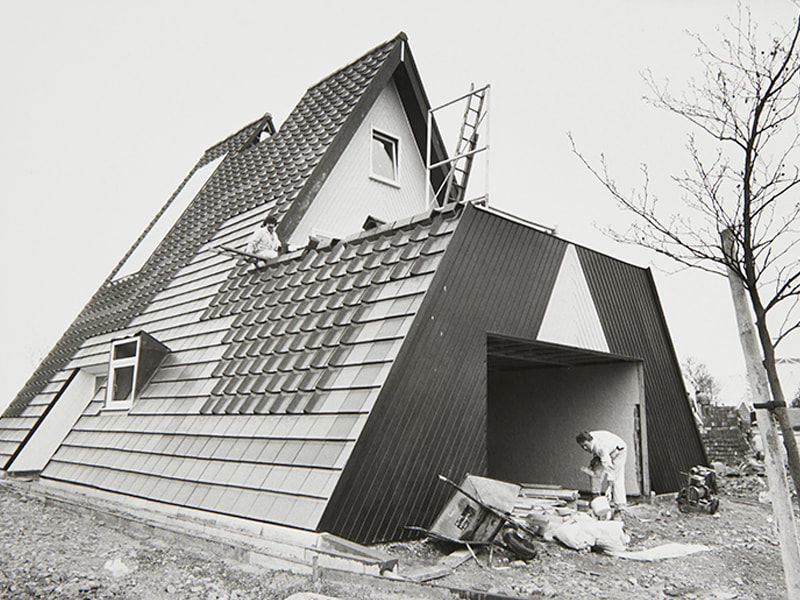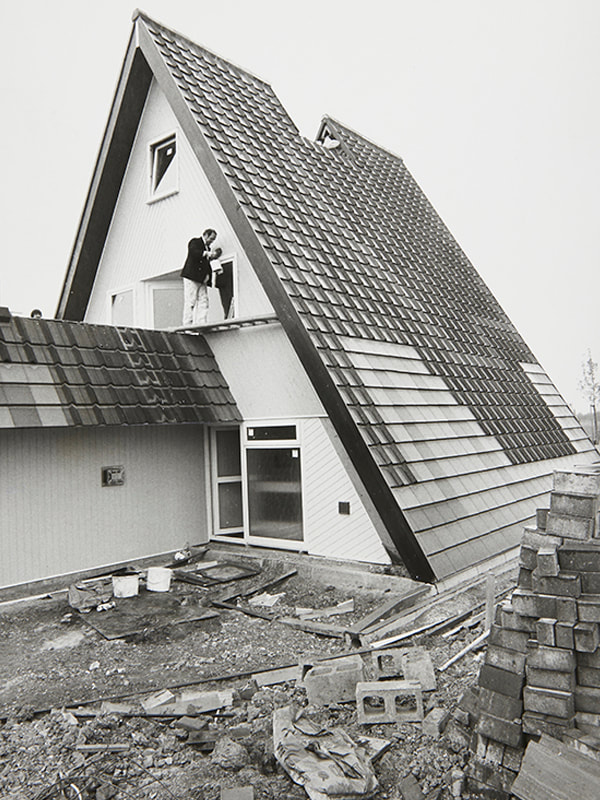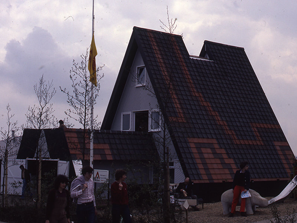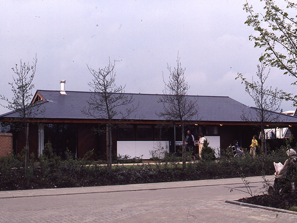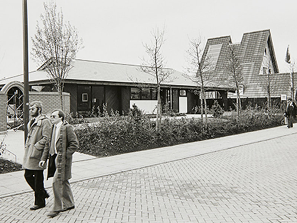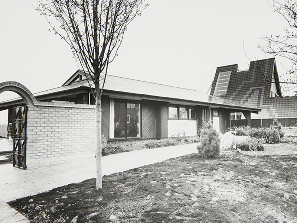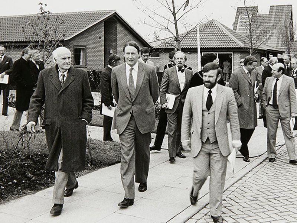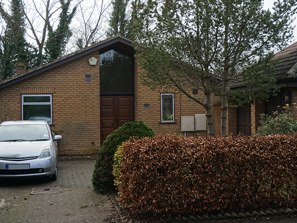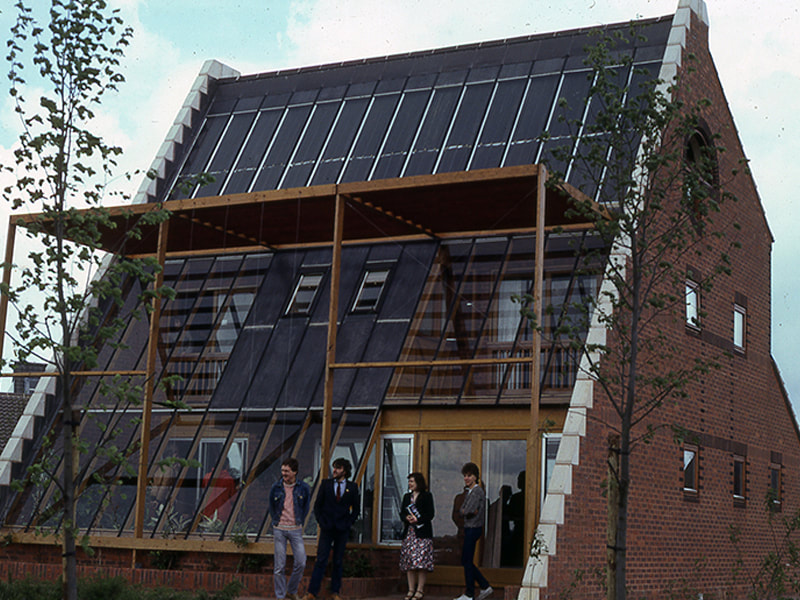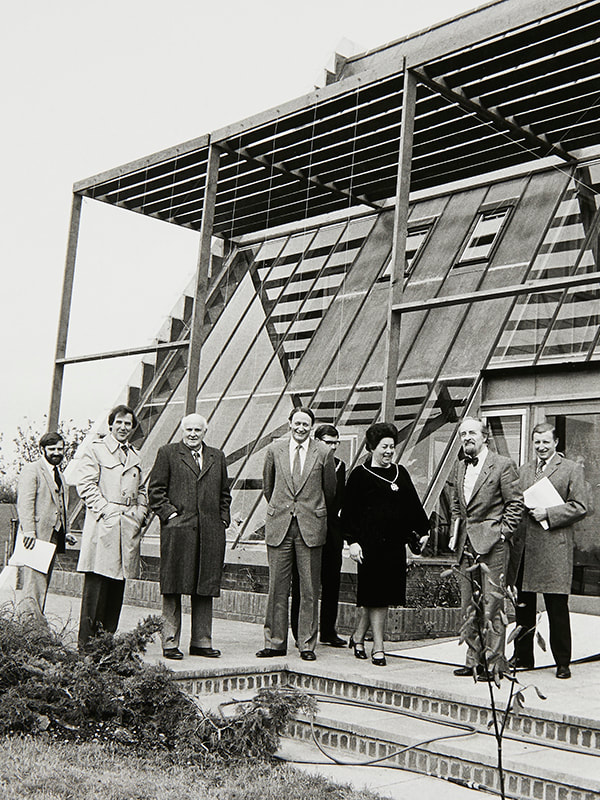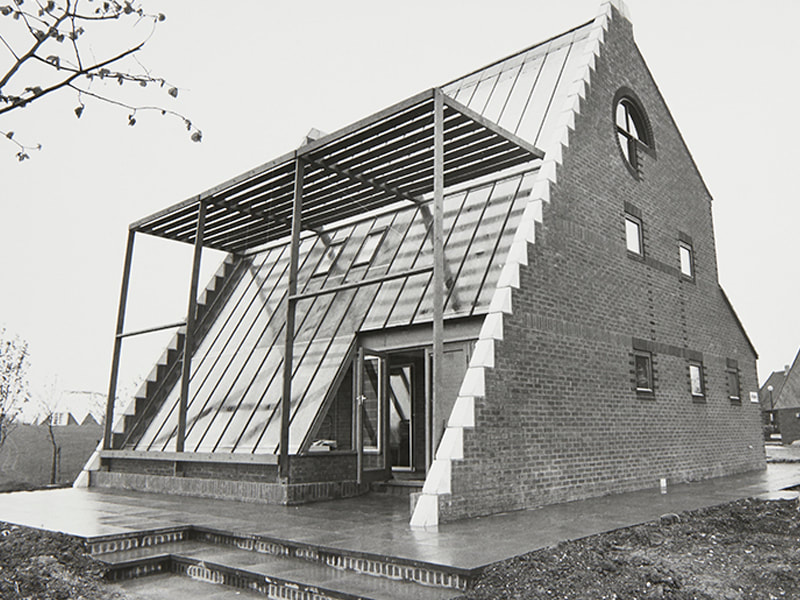|
A walk around the Homeworld exhibition site 40 years on.
Homeworld ’81 was the first of three international housing exhibitions held in Milton Keynes. The others were EnergyWorld in 1986 and FutureWorld in 1994. It was organised by Milton Keynes Development Corporation – the Government agency responsible for developing the New City between 1967-92. Developers were invited to take a serviced plot and build an innovative design. Various sizes of plot were available and the innovations included not just energy saving but more efficient build techniques than were generally in use and ways to make homes cheaper to buy by using less land. The exhibits could either be demolished or sold after the exhibition – none were demolished. During the month of May more than 150,000 people paid to come and “see what’s happening to houses”. Posters advertised special rail and entrance deals – some aimed at attracting commuters to come and live in Milton Keynes. The posters promised “The Pyramid house, The Glass house, The House with no nails, The House where the roof is also the walls, The Flexible house, The Clipper house, The Computerised house and many more”. This walk takes you around around the exhibition site to see what we can now see of the thirty six homes which were part of the original exhibition. There are a number of other homes on the site which were built after the exhibition – some are mentioned on the walk, others are not. |
|
|
Start near the entrance to Summerfield School at the end of Downley Avenue. By the information panel.
With your back to the information panel look across at the bungalow on the diagonally opposite corner.
Although its entrance faces Coleshill Place, the bungalow is number 7 Downley Avenue and is one of two “Heatkeeper” exhibits by Watkins with their timber frames by James Walker of Leith. They were expected to show heat savings of 70% over conventional builds of the time. The bungalow has been extended and the timber panelling replaced.
Cross Coleshill Place and stand with your back to the road sign on the wall.
Cross Coleshill Place and stand with your back to the road sign on the wall.
|
The bungalow opposite the Heatkeeper (9 Coleshill Place) is the Mobility built by Greenwood Homes designed by MKDC for a wheelchair user. It originally had covered access from the car port to the house and to the bin store and has been much altered and extended. It is the only exhibit with a level threshold.
|
Turn right into Downley Avenue and stop by the green cabinet and look across at Future Home 2000 by Superhomes.
|
This was The Computerised House and featured on the BBC Money Programme. The front entrance conservatory, and the windows, were originally red and it was designed to take advantage of solar gain. Unfortunately the trees on Coleshill Place now block out most of the sun! The house originally had an innovative TOTEM energy system based on a Fiat 127 engine.
Walk along Downley Avenue.
Opposite, next to the Money Programme House is a well-designed terrace of six homes which were built after the exhibition and were designed by the same architects as the Metro Homes that we will see shortly.
At the end of Downley Avenue cross the road and walk back along the other side looking at the houses you have just walked past.
The house on the corner is a post exhibition individual build as is the unusual bungalow, with garage at the front, designed for his own occupation by Neil Johnson, an architect with MKDC, next door.
The two storey detached house with a large tree in the garden is the second of the Heatkeeper designs.
Opposite, next to the Money Programme House is a well-designed terrace of six homes which were built after the exhibition and were designed by the same architects as the Metro Homes that we will see shortly.
At the end of Downley Avenue cross the road and walk back along the other side looking at the houses you have just walked past.
The house on the corner is a post exhibition individual build as is the unusual bungalow, with garage at the front, designed for his own occupation by Neil Johnson, an architect with MKDC, next door.
The two storey detached house with a large tree in the garden is the second of the Heatkeeper designs.
Turn right at the corner and walk up Coleshill Place until you reach a square on your right. Turn into the square and stand in the centre facing the homes you’ve just walked past.
|
The well designed terrace of three two-bed starter homes is by Metro Homes. The entrance to the home at each end was originally on the side so that from the front the terrace appears at first glance to be a large, single property. The left hand one has subsequently been extended. |
To the left, next to these with the dormer windows is the Easybuild , sponsored by the Anglia, now Nationwide, Building Society. This was designed by Thomas Rayson of Oxford and exhibited by Easybuild of Welwyn Garden City and was “extendable by the slice”. The original exhibit was only the central bay with the front door, and the home has subsequently been extended to both sides as intended.
|
Turn and face the opposite direction.
To your left, the house on the corner facing Coleshill Place and built of dark bricks is by Wheatley of Wootton and was designed to be very low maintenance. It was built with UPVC windows and skirtings “to eliminate internal maintenance” long before these became commonplace.
To your left, the house on the corner facing Coleshill Place and built of dark bricks is by Wheatley of Wootton and was designed to be very low maintenance. It was built with UPVC windows and skirtings “to eliminate internal maintenance” long before these became commonplace.
The chalet style home to the right is one of two exhibits by Marchesi – we shall see the other one later on our walk. The original wood cladding has been replaced.
The four individual homes that complete the square weren’t in the exhibition: the houses in the corners are Swedish timber framed kit houses.
Leave the square and turn right, past the front of the Wheatley, along Coleshill Place until you reach Chesham Avenue. Stop on the corner.
Leave the square and turn right, past the front of the Wheatley, along Coleshill Place until you reach Chesham Avenue. Stop on the corner.
Look across at The Greenwood, better known as the Pyramid, designed by Wigley Fox architects. It is an upside down house with the upstairs lounge with its glass roof having steps down to the garden and was built with a basement that “could be used as a fall-out shelter”. The cladding was replaced a few years ago and is weathering attractively. It was featured in an episode of the BBC makeover series Home Front with Laurence Llewelyn-Bowen and Diarmuid Gavin in 2003.
Walk along Chesham Avenue looking across between the Pyramid and the terrace of houses next door to catch a glimpse of the tower of World House.
At the junction with Burnham Drive cross Chesham Avenue and walk along the path behind the houses.
Stop when you reach the back of World House to note its well-designed white rear extension.
Continue until you reach the redway then turn left and continue to arrive at the top of Coleshill Place where we again turn left and continue our walk, past the side of a house, to another square.
Stand by the lamppost on the edge of the grass and look at the first two exhibits.
Stop when you reach the back of World House to note its well-designed white rear extension.
Continue until you reach the redway then turn left and continue to arrive at the top of Coleshill Place where we again turn left and continue our walk, past the side of a house, to another square.
Stand by the lamppost on the edge of the grass and look at the first two exhibits.
These are the Autarkic houses by Donald Forrest Associates.
The larger, wood clad home to the left, which has been extended and much altered, is the LEAD Harvester and that one the right is the Cultivator, an extendable starter home with interior spaces that could easily be reconfigured.
During the exhibition these were linked by a first floor walkway and the door to the walkway from the Harvester can still be seen.
To the right of these the white mock timber frame house is an example of a Potton – now ubiquitous around the country - their Eltisley design. It has an inglenook fireplace and the conservatory was part of the original exhibit.
To the right of these the white mock timber frame house is an example of a Potton – now ubiquitous around the country - their Eltisley design. It has an inglenook fireplace and the conservatory was part of the original exhibit.
Walk around the square, and after turning the corner notice the glass roof of the Pyramid to the right of the bungalow in front of you.
|
Stop with your back to the grass opposite the building with the stair turret.
To your left the chalet style home “Redwood Lodge” is the Wanaka design by Lockwood Homes of New Zealand. It is built from interlocking planks both inside and out. This is the “house with no nails” from the exhibition advertising. |
|
The iconic World House with the stair turret is by Vintage Homes. It has been sensitively extended and a garage added at the front by the original architect, the New Zealander Roger Walker.
The bungalow (number 46) is the second of the exhibits by Marchesi of kit homes manufacturer by Hom of Denmark. You provided the plot and they erected one of these very energy efficient homes – the Danes know how to keep warm! The bungalow was built 40 years ago with some triple glazing, heat recovery ventilation and underfloor heating as standard.
The house in the corner between World House and the Marchesi was the site of an exhibition of children’s play equipment during the exhibition.
Turn and look at the building with the grey mansard roof.
This is the Topper a unique home designed and built by Mowlem for very rapid build – it could go from slab to watertight in a week. The ground floor was cast on site and the “topper” craned in ready made.
Walk to the end of the square looking at the building on your left.
The final house around the square is the Askeryd by Aneby Hus of Sweden. Like the Marchesi and Potton exhibits this was another kit house aimed at buyers with a plot and being Scandinavian was designed to be warm and energy efficient.
Look across Coleshill Place.
To your right, the house with the steeply sloping roof is the Tay by Abbey Homesteads. An early example of a modern “room in the roof design” with heating costs expected to be 60% below conventional housing of the time.
To your right, the house with the steeply sloping roof is the Tay by Abbey Homesteads. An early example of a modern “room in the roof design” with heating costs expected to be 60% below conventional housing of the time.
To its left the large detached house is one of a number of exhibits by Superhomes – their Executive 140 design. This is one of the few exhibits built with an en-suite to the master bedroom and came complete with what every ‘80s executive expected - a built in barbeque!
In front of you the Quarter House and number 39 are two of a block of four two-storey starter homes, two one bed and two two bed, by Superhomes – the other pair at the rear mirror those at the front. These were economical on land while maintaining the appearance of pair of semis from the road.
To the left the pair of single storey starter homes are by Barratt of Luton. The Frenchay, to the right behind the hedge, and hidden behind the two garages is an example of a Studio Solo. They were “compact and spacious”, came fully furnished including white goods and were expected to be built in blocks of four or six.
|
|
|
Next to them the white rendered building is an example of the Clipper design by Wilcon. These are another block of four starter homes, this time designed with a sleeping platform.
Walk long the side of the Aneby Hus and stop on the corner of Chesham Avenue. |
The grey rendered house opposite is the Landmark 2001 by Cadillac Homes. This is a split level Canadian Ranch style home which originally had some flat roofs and which has been much extended and altered since 1981.
Cross the road and continue down Coleshill Place until you reach the next square stopping on the corner and facing across Coleshill Place.
Cross the road and continue down Coleshill Place until you reach the next square stopping on the corner and facing across Coleshill Place.
To the right is what everyone knows as the A-Frame – the Hearth and Haven by Sivad. It was designed to be built in six weeks and of maintenance free materials. The fire escape ladder at the front had to be added after the exhibition as it is a three-storey home with central staircase.
The beautifully proportioned long low bungalow, with chains rather than drain pipes, is one of the winning entries in the Sunday Times House for the ‘80s competition. It was designed by architect Trevor Taylor and built by Whelmar. It has an umbrella roof to make the interior easily reconfigurable and the right-hand bay was originally a car port. It has recently had its fenestration changed.
Continuing along Coleshill Place stop just past number 22 and look across at the light coloured brick bungalow.
This was designed by Tom Barron, the Managing Director of Whelmar. It has a covered sun patio at one side of the central lounge.
You can see some of the glass front of The Glass House behind the trees.
This was designed by Tom Barron, the Managing Director of Whelmar. It has a covered sun patio at one side of the central lounge.
You can see some of the glass front of The Glass House behind the trees.
The final building on our tour is the Ideal Home Solar House – The Glass House - designed by Dominic Michaelis Associates which featured in the film The Fourth Protocol. Because it is designed and orientated on the plot so that the rear faces south to make the maximum use of solar gain the road facing side is rather austere.
We are now back to where we started!

